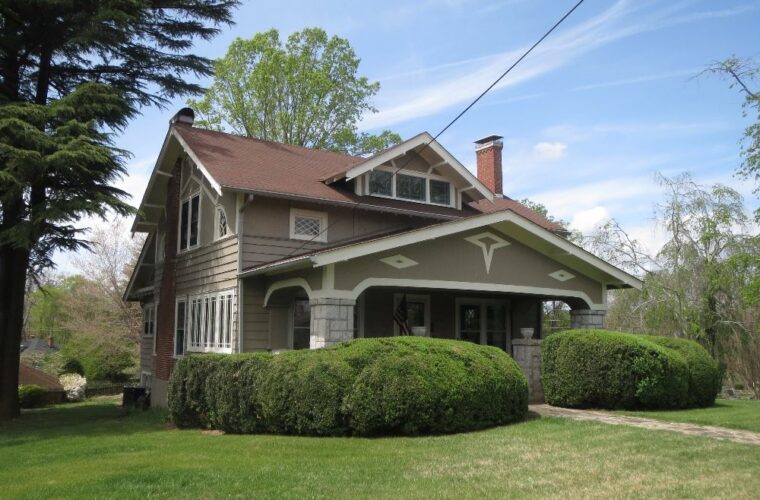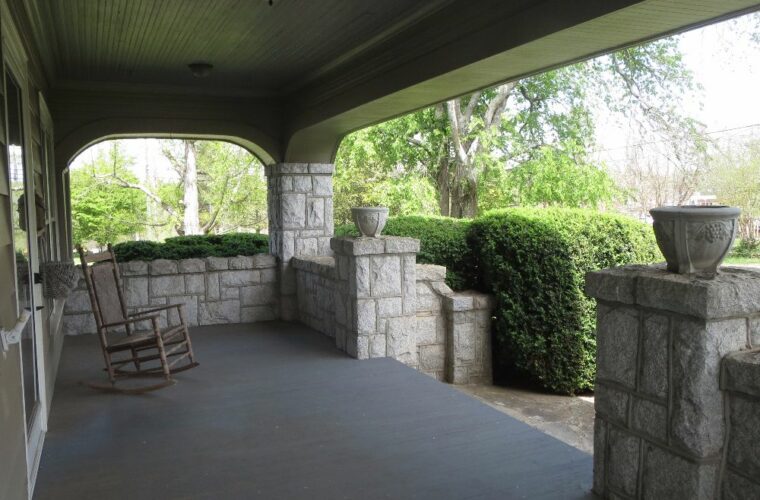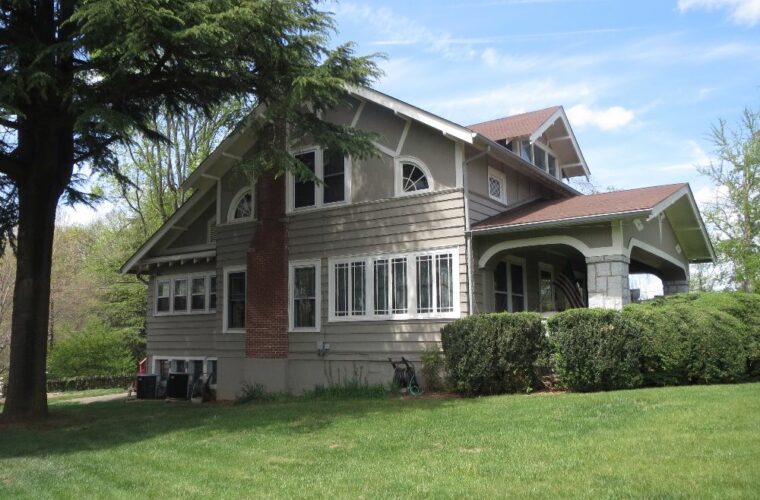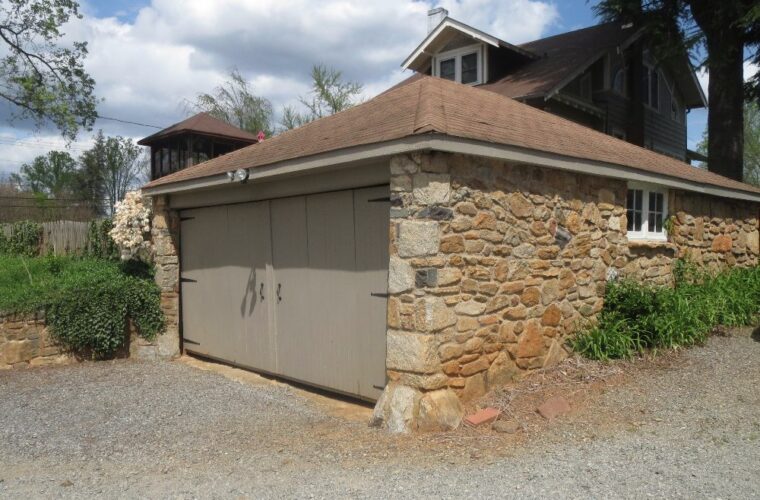SOLD | The one-and-a-half-story house is one of the most distinctive Craftsman houses in Elkin built by Herbert P. Graham in 1920. The first story is weatherboarded with beveled corners while the upper story is stuccoed. The house has a side-gable roof with widely overhanging eaves. each side gable has a pair of sash windows flanked by a pair of quarter-circle fan windows and a circular louvered vent beneath the gable pea, all set within decorative stick work or “half timbering.” An off0center, picturesque brick chimney rises on each side of the house. Gabled dormers are found on the front and rear slopes of the roof. A porch with a broad gable roof shelters the first story of the three-bay facade. It has granite posts and skirt, and the gable is sheathed with vertical boards with diamond-shaped overlays. All gables have narrow bargeboards with notched ends. Most of the house’s windows are Craftsman-style sash. However, diamond-muntined windows flank the north chimney, and a group of casement windows is on the south side. The rear of the house has original engaged shed rooms, a deck, and an attached “summer house” – raised off the ground, surrounded by a balustrade and screens, and topped by a pyramidal roof. The deck and summer house are additions from recent years. The house sits on a rise of land, a large lot at the corner of Gwyn Avenue and North Bridge Street. The steps at the sidewalk are stone, and the rear driveway has a low stone retaining wall. Southwest of the house is a garage with rubble stone walls and larger, cut stones at each corner. It has a hipped roof and a double-leaf entrance that faces west.
SOLD | Craftsman Home | Historic Gwyn Avenue, Elkin
Portfolio Categories: Residential.




